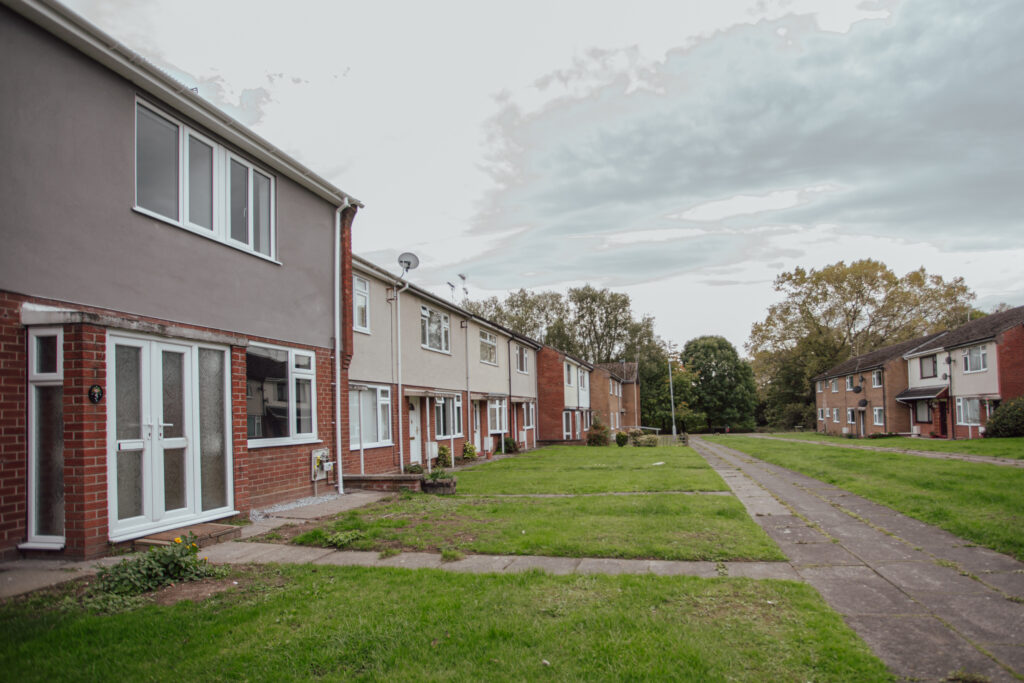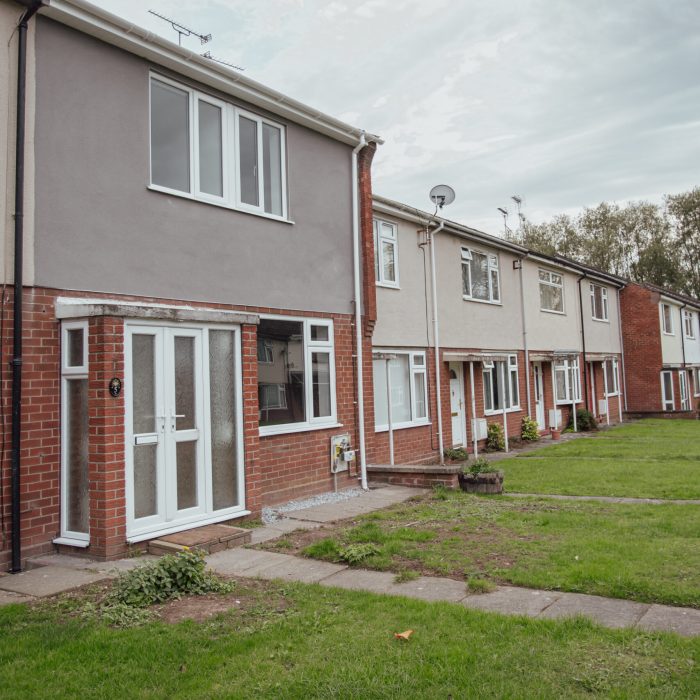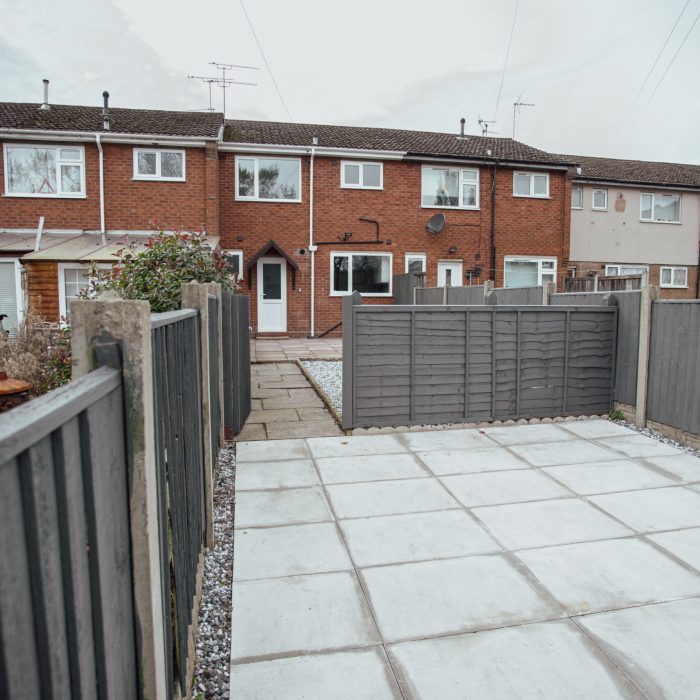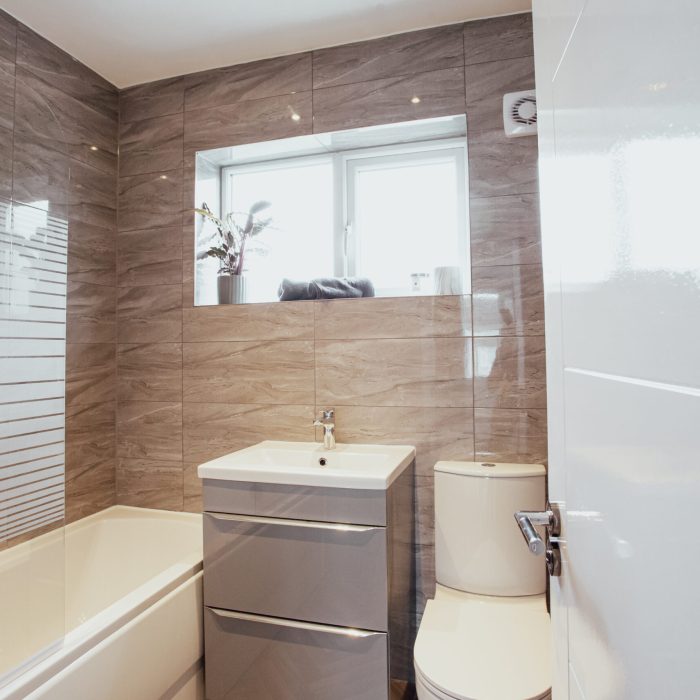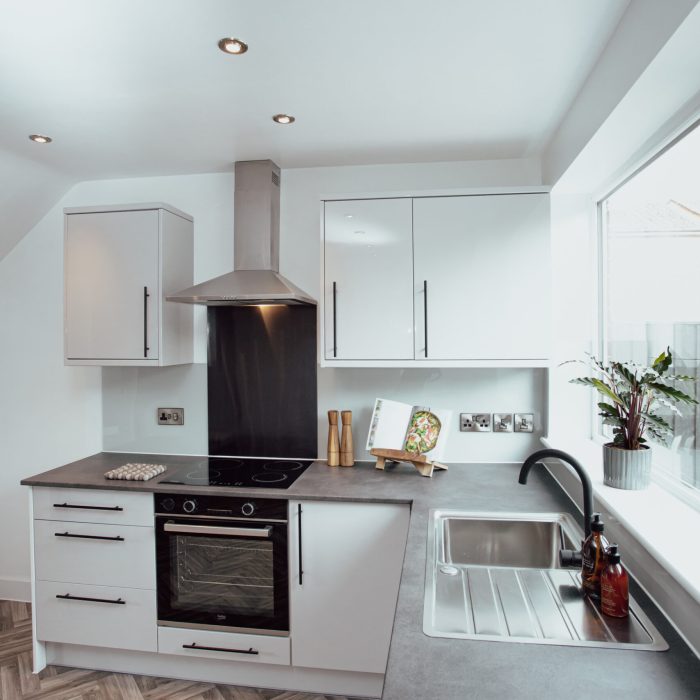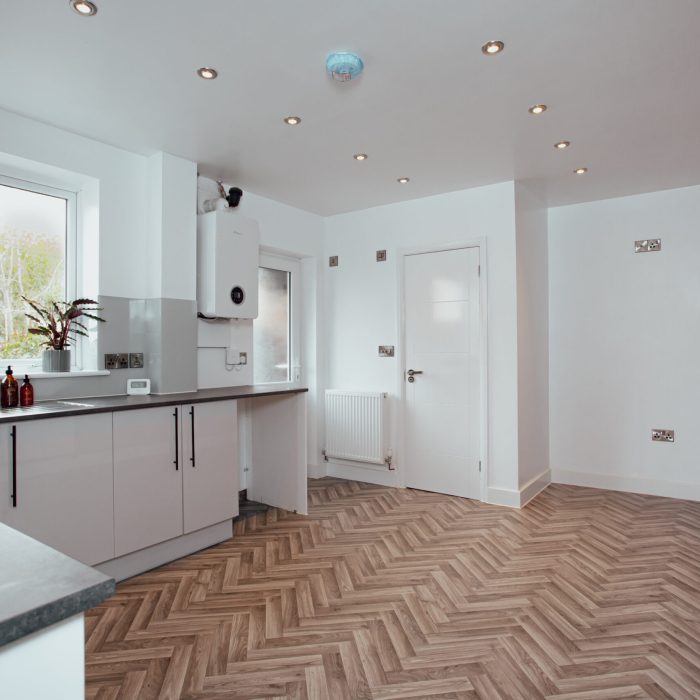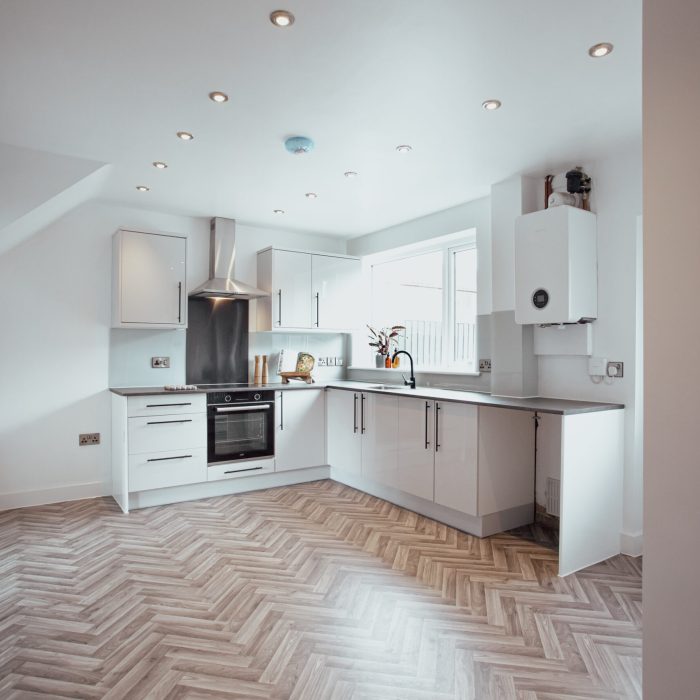Portfolio
working with us
Here, we proudly showcase a selection of our finest projects that exemplify our commitment to excellence and creativity. Each project represents the culmination of our passion for crafting exceptional living spaces that cater to the unique needs and aspirations of our clients. Take a glimpse into our diverse portfolio.
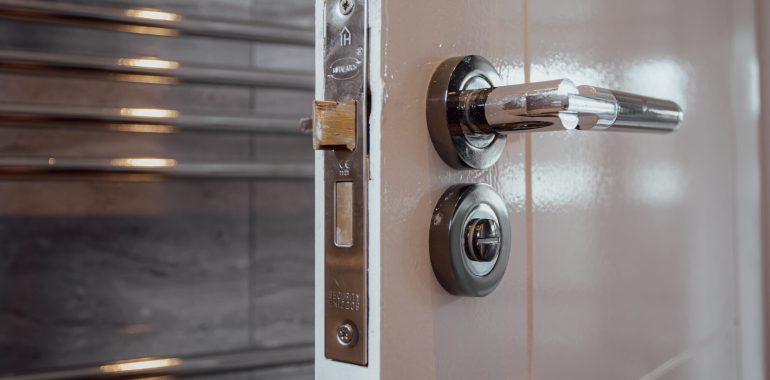
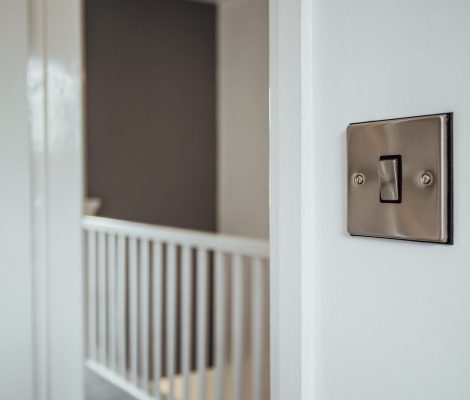
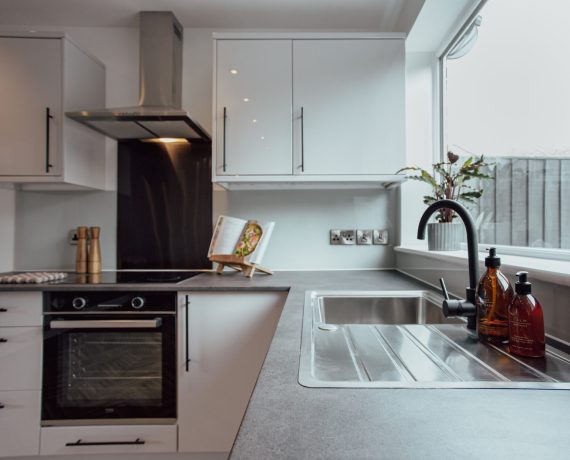
About my Portfolio
We take pride in every project that we undertake, ensuring that our clients’ visions are brought to life with unparallelled craftsmanship and attention to detail.
The Old Coach House
This was a beautiful cottage home located at the edge of Buxton. The list of complications for this development ranged as far as the eye could see. The sale included a fairly large plot of land to the rear of the cottage. The initial plan was to obtain planning permission for a second dwelling and split the title deeds to allow the land to be sold separately to the original dwelling.
There were a couple of factors that needed to be considered in the planning application. One of them being that the land to the rear of the plot had a “right to roam” access. This meant that the public had the right to cross through the field. Also there is generally a prohibition in adding to the sewage water in Buxton. This applied to us as we wanted to obtain planning on the second dwelling. Speaking to the architect he reassured us that he believed that the planning application would pass.
Whilst on the viewing we heard talk of flooding and was able to get some information from the neighbour who was reluctant to share that it had in fact had rain water flooding. Our initial thoughts were that this was an easy fix with a drainage system to the rear of the property which is where we assumed the problem was due to the heavy embankment. However upon further inspection of the legal pack we discovered that it was a category 4/5 flood risk and that the flooding not only came from the rear of the property but also the road along side of it.
This still did not deter us it only changed our plan. We had the option of A: knock the ground floor completely out and suspend the second floor on beams. Then create an extension to the rear up the embankment creating a bungalow and elevating the risk. B: (my personal favourite) completely knock the existing building down and create 2 semi detached dwellings on the embankment which would not include the planning for the previous property that we spoke about. This was the most profitable way and the most exciting.
We decided to go with option B and worked out the price for making it happen and the time frame that we would be working with. We spoke in depth with local estate agents to get the end value of the build and we had a golden opportunity. The numbers were solid and so we secured a investor to fund the project.
Everything was in place and the day of the auction came. It was our belief that the house would struggle to sell due to the flooding situation however they only posted the report a couple of days before the auction date of the auction (make of this what you will). We think that due to the new document coming in so late that people did not have chance to read through the document and as a result of this overspent on a un-mortgageable property. As a result of this, unless the new owner intends to live there, they would need to get the flood risk down in order to sell on the open market. Alternately they could put the property back on the market.
Ex Hospital
This was an ex hospital that had been converted in to a 12 bed that consisted of a number of self-contained flats. To say that this place was run down was an understatement. With the roof that had fell in to the ground floor and the ground floor that had fell in to the basement it defiantly wasn’t easy on the eyes. However despite all of this it was roaring with potential. With a predicted end GDV of over £1,000,000 we were eager to get this one in the bag.
As soon as we saw this property we started the work talking to architects and local estate agents and doing our own market valuations. The plan was to split the building in to two semi detached dwellings with a neighbouring bungalow. The feedback that we got from the architects was positive as we would be drastically decreasing the number of families living under one roof. This was a positive due to the poor access point.
The viewing was interesting as it made us aware of exactly how much interest there was on this property. With it being a large building and having to squeeze past people it reassured us that we had found a good property.
Birchall Walk
Birchall Walk stood as a beacon of our early triumphs, nestled within Crewe’s vibrant heart. The journey was marked by unique hurdles, particularly highlighted by the apartment block’s waste disposal challenges. The necessity of transporting rubbish down multiple flights of stairs, alongside the logistical headache of material deliveries, tested our resolve. Yet, our team’s spirit was unwavering, and we adapted with resilience.
The flat itself, a quaint 2-bedroom dwelling purchased for £57,000, demanded a comprehensive overhaul. From re-plastering walls to installing brand-new kitchens, the renovation was extensive, tallying up to £21,276.59. Despite encountering setbacks with subpar craftsmanship, our quick action ensured these issues were but minor hiccups in the grand scheme.
A notable lesson from this venture was the underestimated task of removing chipboard wallpaper. This oversight momentarily delayed our progress, yet, the setback was a mere ripple in our steadfast march towards completion. This project, though straightforward, became a testament to our team’s dedication, culminating in a beautifully refurbished flat now valued at £90,000.
The financials painted a promising picture: with a rental income of £635 per month (£7,620 per annum), a gross yield of 13.37%, and a return on investment (ROI) of 12.94%. The operational costs were meticulously accounted for, including insurance at £125, service charges of £84, legal fees amounting to £1,203.80, and a management fee of £65.72, all while operating mortgage-free.
In reflection, Birchall Walk was not just a project; it was a learning curve, a demonstration of our ability to overcome operational challenges and deliver quality housing. The attention to detail has ensured that this flat will endure, a lasting sanctuary for its tenants, and a proud emblem of our journey’s beginning.
Still Have Questions?
Learn more about our service offering with the links below. Don’t see what you’re looking for? Reach out.
